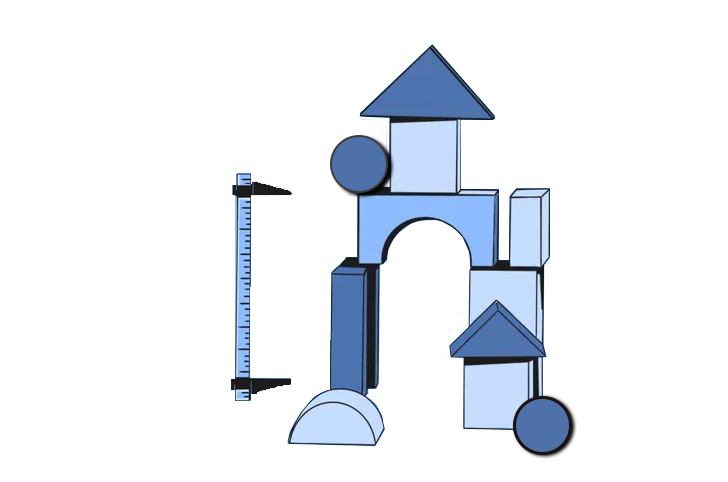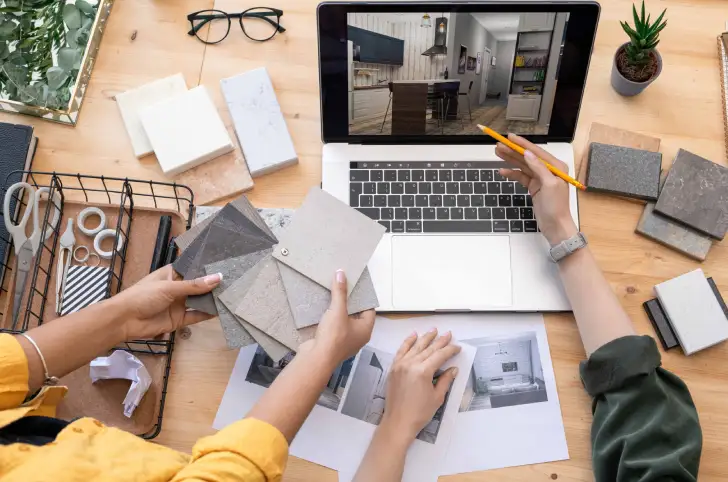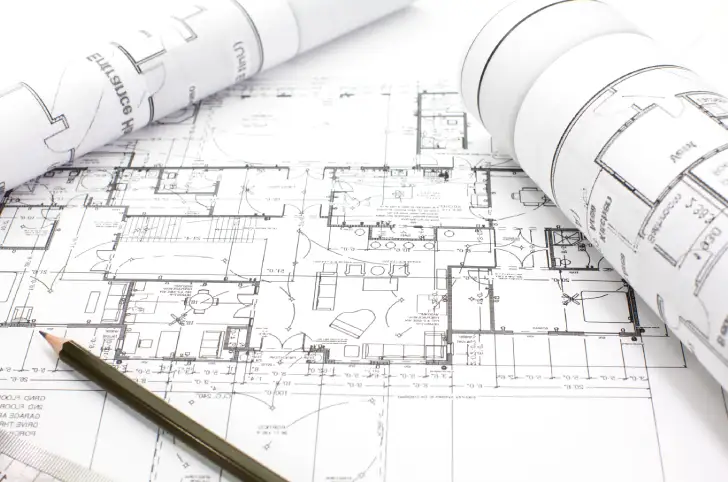DESIGN
Our design philosophy revolves around the firm belief that every structure we create should adhere to three fundamental principles of design: the use of historically characteristic details and materials, the utilization of proportions and symmetry, and considerations toward the surrounding nature. Our design team translates these fundamental principles into practical applications, enabling you to experience the transformative power of timeless design firsthand. By combining our expertise with your unique vision, we create spaces that not only withstand the test of time but also reflect your personal style and aspirations.
FEASIBILITY STUDY
Each project we undertake initiates with a comprehensive study, a thorough zoning by-law review, and a design intake meeting. During this process, we collaboratively delve into your stylistic objectives, desired square footage, and overall requirements before commencing the actual sketching and design phase.


SKETCHING AND DESIGN EXPLORATION
During the design development process, clients actively collaborate with Sapna Agarwal as she creates floor plan sketches, which are then reviewed and revised in person. Additionally, interior perspective sketches are crafted, making this phase highly significant as Sapna determines the structure’s proportions and materials. This close interaction ensures that the design aligns perfectly with the clients’ vision and objectives.
PRELIMINARY 2D AND 3D MODELS
In this stage of the design process, our team focuses on refining the initial floor plan design we created. Working closely with you, we further develop detailed electrical design plans, floor finish plans, precise millwork placement, and distinctive ceiling details. This collaborative effort ensures that every aspect of the design is optimized to meet your specific needs and preferences.


MATERIAL SELECTION
To enhance convenience for our clients, we provide a comprehensive range of interior selection materials directly in our office. This eliminates the need for them to visit multiple stores, as our team takes charge of selecting all the materials. We present these carefully chosen options to our clients for their approval, streamlining the decision-making process and ensuring a seamless and efficient experience.
PHOTOREALISTIC 3D MODELS
Our team utilizes photorealistic 3D models to aid our clients in comprehending the interplay between floor plans, sketches, and their chosen materials. We consider this phase crucial in effectively communicating and instilling the design vision among all project stakeholders. As a result of this process, we consistently achieve finished products that closely resemble the initial models.


CONSTRUCTION DRAWINGS AND BUILDING PERMIT SUBMISSION
During this phase, our firm collaborates closely with our construction and engineering teams to thoroughly evaluate the decisions made during the design process. The primary goal is to ensure that each structural composition strikes the right balance between practicality and a forward-thinking design approach. By working hand in hand with our engineering experts, we aim to achieve an efficient and functional structural design that also aligns seamlessly with our overall design vision.
ON-SITE PROJECT MANAGEMENT
Our team collaborates closely with the construction team to ensure the accurate implementation of the design vision. Additionally, we work in tandem with on-site teams to develop innovative and adaptable solutions in situations where design changes are needed or on-site conditions necessitate modifications.
